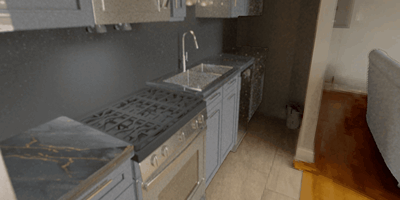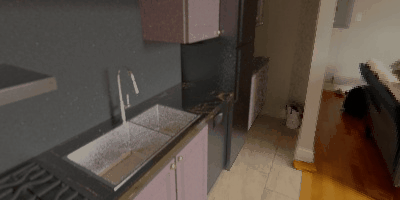

We present a novel virtual staging application for kitchen remodeling from a single panorama. To ensure the realism of the virtual rendered scene, we capture real-world High Dynamic Range (HDR) panoramas and recover the absolute scene radiance for high-quality scene relighting. Our application consists of three key components: (1) HDR photography for capturing paired indoor and outdoor panoramas, (2) automatic kitchen layout generation with new kitchen components, and (3) an editable rendering pipeline that flexibly edits scene materials and relights the new virtual scene with global illumination. Additionally, we contribute the Pano-Pano HDR dataset with 141 paired indoor and outdoor panoramas and present a low-cost photometric calibration for panoramic HDR photography.
An indoor panorama showcases a scene with kitchen and living spaces. The existing kitchen area is remodeled with a new dark gray background wall and a new set of cabinets and appliances. The gray-blue cabinets reflect the detailed scene on their surfaces, while the refrigerator with metal surfaces shows fewer reflective effects. For the living space, the existing furniture is removed, and the room is refurnished with a new set of furniture.







Overview of Our Approach: We present a comprehensive pipeline from data collection to scene editing and relighting. First, a single Ricoh Theta Z1 camera captures paired indoor and outdoor panoramas. Second, the indoor panorama is used to estimate the 3D room layout, and the outdoor panorama provides a 360° environment map. Third, the kitchen area is segmented from the indoor panorama, and new virtual kitchen components are positioned along the kitchen wall. Finally, the new kitchen space is rendered under global illumination, and the single panorama can be converted into 2D perspective views.

In real-world scenarios, kitchens exhibit a wide range of dimensions and configurations. To customize the remodeling process, we first developed a detailed geometric model of the cabinets and appliance sets. Each object is assembled from various components, such as handles, cabinets, and countertops, allowing for material customization in the rendering process.



























In this study, we contribute a new Pano-Pano HDR dataset that includes 141 paired indoor and outdoor panoramas. We introduce a low-cost photometric calibration for each HDR image and evaluate its accuracy compared to the standard approach.